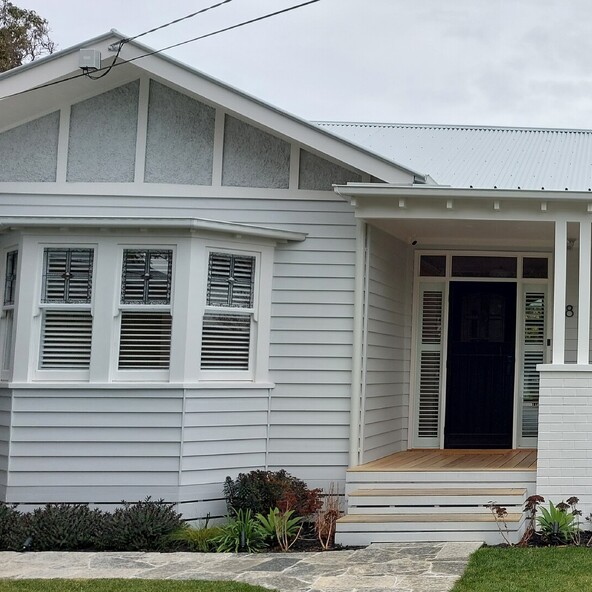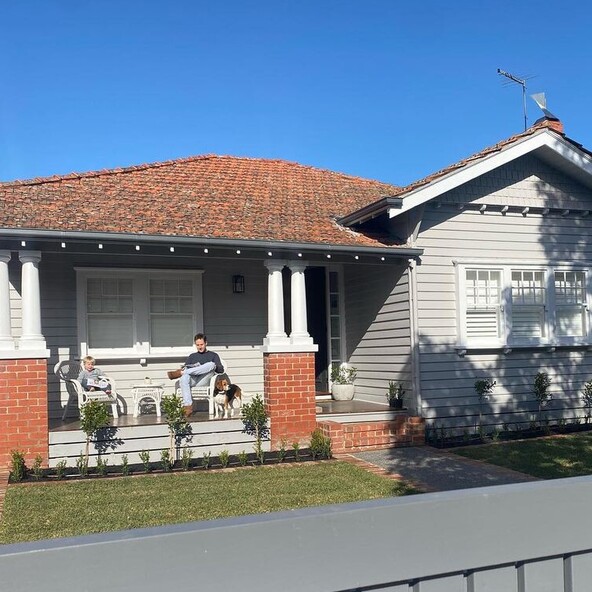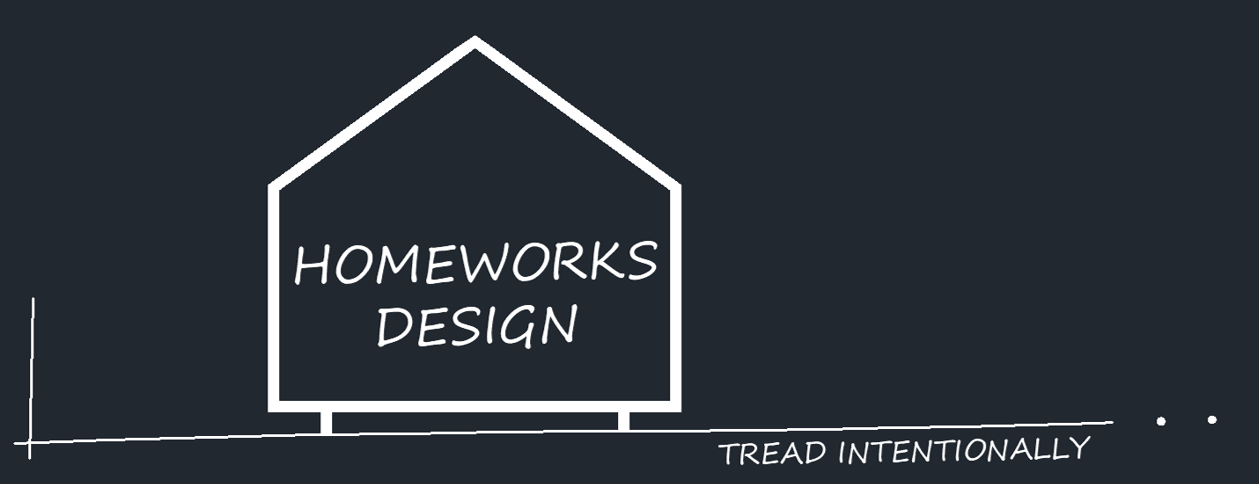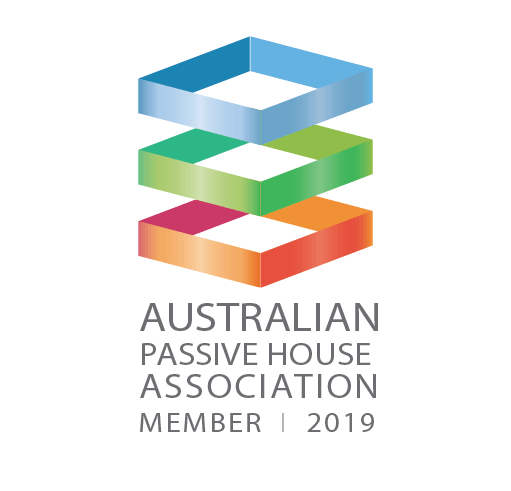Past Projects


The Paterson Project
2017 - Multi-unit residential development (28 residential units, 3 commercial units).
This major redevelopment of 'The Paterson Building’ (acknowledged as the Queen of Smith Street, Fitzroy) required the insertion of 28 residential units and 3 retail shops into an iconic, heritage building. This required a nuanced consideration of the old building and its surrounds to establish a subtle, yet functional response. The residential units are arrayed about a central atrium, with glazed open-air walkways, cut into the heart of the building. This approach enables the occupants to enjoy a modern, light filled lifestyle, at the same time maintaining an enhancement of the cultural legacy of the Queen of Smith Street.
ARMADALE - Double Storey Extension
2012 - Double Storey Extension and Renovation to Post-War Home.
From a depressing scenario of constricted, tired old spaces to a welcoming, light-filled, family home. The mandates of this project required an innovative approach, with careful consideration of both the demands of a growing family, modern living and the existing built form.
BRIGHTON - New Townhouses
2014 - Brighton Townhouses.
Set in the Brighton foreshore precinct, this Townhouse re-development needed to sustain an air of sophistication while maintaining a functional lifestyle of relaxed beachside living. The unperturbed stance of this dwelling belies an underlying insistence on technical dexterity and expert workmanship.
Hawthorn - Extension to Period Dwelling
2015 - Extension to Victorian home.
In this project, the prominence of the existing High Victorian dwelling perched an awkwardly shaped corner site had to be negotiated when we were asked to transform it into a modern family home. The premise of this design is based around space and light…no opportunity was neglected!
CAULFIELD - Extension to Heritage Home
2015 - Double Storey Extension to a Victorian Home
The wasteland that was the backyard to this dwelling offered us the opportunity to create a lively, open space of light and utility. With this space the outside and the inside cavort in an intertwining spread of light, space and garden.
BLACKWOOD - BAL Rated Holiday Home
2017 - Holiday Home in the Bush.
An original 1950’s asbestos sheet cottage set on a steeply inclined bush block with a Bushfire Attack Level (BAL) of 40… and a tight budget…presented this project with a number of challenges. However, after a careful consideration of the materials to be utilized and the environmental response demanded by the site, we were able to establish this holiday house of harmonious tranquility.
ELSTERNWICK – Victorian Era Elegance
2016 - Extension to Victorian home.
The aesthetic detail and character has been scrupulously maintained and reproduced in achieving this refurbishment and extension to this elegant Victorian era dwelling. Every element, from the proportions of the built form to the tiles, cornices, plumbing fixtures and colour schemes have been considered as a function of both the accuracy of its historical context and its utility as a modern day living space.

Tread Intentionally
You only get one chance to get the building fabric right.
Reach out now.






























































































